|
|
CASTLES
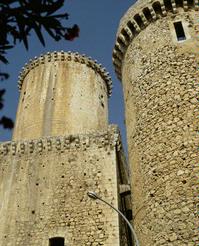 |
CASTELLO FONDI
The Castello Baronale is composed of a magnificent keep or round tower, precisely built with freestone, with battlements supported by projecting brackets that rise majestically above a square tower of irregular, substandard masonry. The base is made of large, square stones, separated by a hollow space and, thus, completely isolated. Belonging to the same period as the tower are the remaining parts of the fortress with high cylindrical towers at the corners, built out of irregular stones. Hence, there are three distinct periods of construction: base or socle (perhaps from the early 13th century), square tower and lateral towers (early 14th century), and keep (second half of the 15th century). Construction of the castle began in 1319 together with the restructuring of the walls (some parts of which can still be discerned) by Roffredo III Caetani who wanted to make it the centre of his dominion. At the same time, Palazzo Baronale was built, used as elegant living quarters and connected to the castle by a passageway.
|
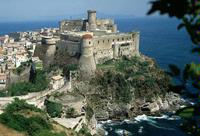 |
CASTELLO GAETA
It was likely that a Docibile constructed the first castle structure on the promontory in the 10th century. The Normans were the first to make substantial alterations to the Docibile castle, but immediately after them followed other constructions alongside the original nucleus. These significant transformations occurred during the Swabian period of Frederick II in 1227, Angevin period of Charles II of Anjou in 1289 and, finally the Aragonese period of Alfonso I d’Aragon in 1436. Further transformations were carried out in the 1500s by Charles V. At the end of the 16th century, little was left of the Docibile stronghold; today one can rightly talk about two castles, one Angevin and the other Aragonese. The first, in a lesser position, is based on a square layout with four circular towers at the corners (subsequently used as a prison); the second, built by Alfonso I the Battler, was fortified on three sides by massive cylindrical towers and a lower defensive addition. From 1436 to 1442, it housed the King of Naples, Ladislaus of Durazzo. In 1870 Giuseppe Mazzini was imprisoned here and, thereafter, it was transformed into a military complex.
|
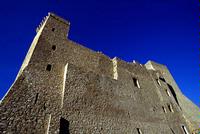 |
CASTELLO ITRI
Symbol of Itri, the ancient medieval castle was built by the Docibile Dukes of Gaeta starting from the 9th century. Having been erected as a defence fortress against enemy invasions, the castle and the ancient, higher part of the town are encircled by a strong wall. In the highest part of the fortress, there are a square tower and polygonal tower; lower down is a third cylindrical tower connected to the central body by an imposing parapet walk. This third tower is known as “of the crocodile”, since, as tradition has it, persons condemned to death were thrown onto the parapet as tasty morsels for the ferocious beast, which was supposedly held here. The entire structure is completed by a group of minor cylindrical towers that enclose a small, but picturesque drill ground. The many components that make up the castle were often surrounded by an embattled, partially destroyed wall; attempts are being made to recover it.
|
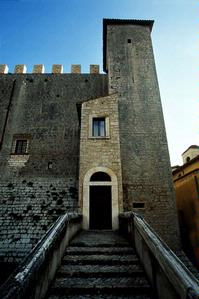 |
CASTELLO MAENZA
Recently restored, the castle is quadrangular-shaped (the sides being almost equal), with four towers, one of which is semi-circular and placed as a “break section”, completely inaccessible and used as a cistern. The other towers are quadrangular and were partially used for active defence. They feature a kind of overlapping of stylistic components placed in an apparently non-chronological form, as, for example, the pointed gateway, recalling the Gothic era, which precedes the round arch that has a clearly roman aspect. During the emptying of some of the rooms in the basement level and restructuring works in the rooms on various levels, ceramic fragments were recovered that date back to the 9th to 16th centuries (closed shapes: jugs, small jars, tankards; open shapes: bowls, cups, glasses, plates) and can be ascribed to workshops in southern Latium. The first and second levels of the castle are notable for some wall murals, generally decorative painting in tempera.
|
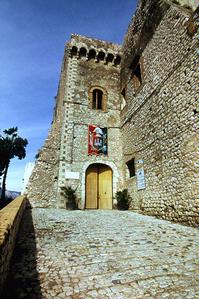 |
CASTELLO MINTURNO
The construction of this castle can be ascribed to Bishop Leo, who is mentioned in the original Chart of Cassino no. 5 dated 30-10-839, third indiction. In 1105, the Baronale Castle passed to Richard I from L'Aquila and, in the 13th century, became the residence of the Caetani family. Famous people were guests here, among whom was St. Thomas Aquinas (1272). In 1452, as desired by Alfonso d'Aragon, sizable restoration works were carried out. During the 16th century, the manor belonged to one of the most beautiful women in Italy, Giulia Gonzaga, Countess of Traetto and Fondi and, thereafter, to Isabella Colonna. The very simple structure is made up of a quadrilateral layout, creating a courtyard with pointed, Gothic-style arches. The walls are made of local calcareous stone with bricks inserted for reinforcement. Positioned behind the mighty walls are a cylindrical tower and square tower, both of which, unfortunately, are cut off. Along the perimeter, one can see interesting, although shabby, architectural evidence from the 14th century. These include some trapdoors, small arches on brackets, battlements, part of a high parapet walk, a lovely gothic window and pointed doors. Of special note inside is the Hall of the Barons.
|
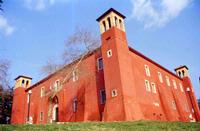 |
CASTELLO PRIVERNO
The building known as Castello di San Martino is a square structure with four corner towers, giving it the appearance of a fortress. The inside surrounds a large central courtyard and the entrance, distinguished by an arched portal made of strong ashlar, is at the centre of the main façade. The coat of arms of the Borghese family, who became owners of the castle in the 20th century, hangs over the portal. Apart from housing the Museo per la Matematica, Giochiamo all’Infinito, the Castle is used for conferences and equipped with a hotel service. Of note in the lobby of the Museum, once a chapel, is a fresco with San Romualdo, founder of the order of the Camaldolites, a monastic community who lived in the palace in the mid-17th century. Originally the residence of Cardinal Tolomeo Gallio (16th century), Secretary of the Papal State of Gregory VII, the castle, situated in the Parco di S.Martino, is a stronghold of ca. 33 ha., now owned by the municipality.
|
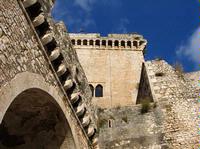 |
CASTELLO SERMONETA
Caetani castle rises majestically over the town of Sermoneta, dominating the entire Pontine flatland. Built by the Annibaldis in the early 1200s, defence works were added on, which were meant to make it almost impregnable. The castle is definitely one of the most intact monuments of ancient medieval architecture in Latium and Italy. The Roffredo Caetani Foundation is entrusted with its safekeeping and preservation. All that remains of the 12th century fortress, built by the Annibaldis, are the 42-m. high Keep and the counter-tower, known as the Maschietto, which dominate a quadrangular courtyard (Drill Ground). The rest was demolished by the Caetanis, who owned the castle starting from 1297. They built the Hall of the Barons and the adjoining edifice, called "Casa delle Camere Pinte" (House of Painted Rooms), and erected new buildings and outer walls. In 1499, after the excommunication and expulsion of the Caetanis from their estates by Pope Alexander VI, the castle belonged to the Borgia family, who altered the Hall of Barons and had the so-called House of the Cardinal built for Valentino Borgia as well as heavy fortification works, including the "Cittadella" from a design by Antonio da Sangallo. The estate returned to the Caetani in the early 16th century, who, after the pillaging of the French soldiers in 1798, started up imposing restoration works in the late 1800s. Today, the castle belongs to the Roffredo Caetani Foundation, created by Lelia Caetani, the last descendant of the Sermoneta branch of this family, who died on January 11, 1977.
|
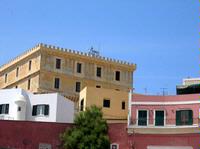 |
CASTELLO VENTOTENE
The castle is currently the seat of the Ventotene Town Hall and Archaeological Museum, but the original physiognomy was altered during the Fascist period when two storeys were added to adapt it to its prison function at the time, while its original function was that of a fortress as evidenced by its orientation, having an “edge” towards the Cala Nave marina, to better resist cannonball fire. The basement was used as a cistern and for sewage, the first floor as military quarters and second for officers and government officials.
|
|
|










